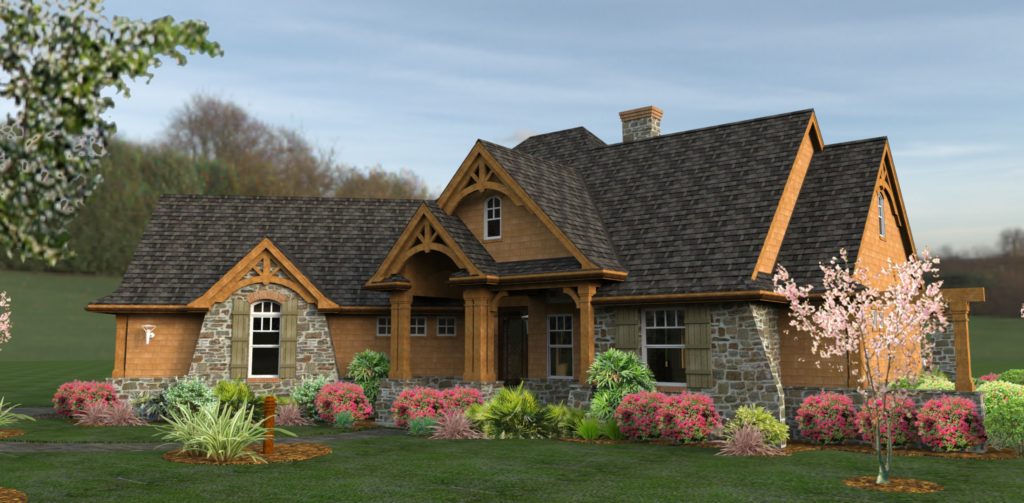
Building a home requires a lot of time and effort, but these 5 steps from House Plans by David Wiggins can help make the home building process manageable, enjoyable and ensure you select the right house plan.
Step 1: Determine How Much House You Can Afford
Most lenders recommend that you establish a home building budget that doesn’t exceed three to five times your annual income. Be sure to account for the land purchase and other fees associated with obtaining your permits. It’s a great idea to get pre-qualified for a construction loan to establish a realistic budget and to help in your search to find the right size and style house plan. Our Advanced Search page is a great place to start.
Step 2: Find the Right Land To Build Your Dream Home
Since you’re starting from scratch with a new home build, you’ll need to buy land. This can be a simple process if you do the right research.
Here are some great tips for shopping for land to build your new home!
Check For Zoning Restrictions
The last thing you want to do is buy the ‘perfect’ piece of land, only to find out that there are zoning issues and poor water and soil conditions. Make sure you know what the setbacks are for the property to ensure that you have enough room to build the size home you want, including any outdoor features like a pool, outdoor kitchen or patio.
The term “setback” refers to the distance a house must be from the property line. For example, the zoning department may require the home to be 20 feet from the front property line, five feet from the property lines on each side of the house, and ten feet from the rear property line. This can affect where you place the home on the property and for smaller lots it can limit the footprint of your home.
Confirm What Type of Utilities are Available
Before you purchase your lot, make sure you know exactly what type of utilities are available:
- Water (either from a utility company or from a well)
- Waste (either septic or sewer)
- Electricity
- Heat (electric or from a propane or oil tank)
- Phone and Internet service
Check Local Zoning & Restrictions
Find out if there are any restrictions on the property. Some land is governed by communities that have CCRs (Covenants, Codes and Restrictions) or an ACC (Architectural Control Committee) which means you may have to get approval for you home design and landscaping. If approval is required, it’s a great idea to purchase a bid/study set to obtain approval to build your new home before purchasing the final construction drawings.
Step 3: Find the Right Home Builder
Look for home builders while you’re looking for house plans. The right home builder can assist in helping you pick the right home plan for your budget and lot.
Only look for builders that are experienced in building the type of home you want and don’t be shy about asking to see their work.
Local realtors are a great resource for recommending builders and should be able to show you recent homes they’ve built. Tap into referrals by friends and relatives, which would allow you a personal home tour to review the quality of the builders work.
Contact your local home builders’ association to obtain a list of builders in your area. You can find your local HBA at nahb.org/findanhba.
Houzz.com is a free online resource and community that connects homeowners with home professionals. It allows you to easily search, save and contact builders based on the city, state and zip code you select. You can view photographs of recent home builds, making it easy to narrow down your list of prospective builders.
Step 4: Find the Perfect House Plan
You’ll want to create a free account on DavidWigginsHousePlans.com to save all your favorite homes.
Our Advanced Search page is a great place to start. It allows you to select basic search features like square footage, width, depth, bedrooms, baths, garages and one or two-story homes. You can also narrow down specific interior and exterior design features, as well as the architectural style.
As you’re searching for house plans, make sure you review ALL the plan details:
- The total heated living space doesn’t include bonus rooms, garages and unheated spaces like porches, unfinished basement spaces and covered patios. When you’re getting bids from local builders they will be pricing the total square feet of the home, which is anything under the main roof.
- Review the width and depth of the home to ensure that it will fit on your property. Don’t forget to include any applicable setbacks.
All of our house plans can be customized. Simply fill out the modification form from the plan page and one of our home plan experts will provide you with a free estimate. To learn more about modifications, click here.
Step 5: Purchase the Right Plan Package
Once you’ve selected your house plan, it’s time to make that exciting online purchase. Make sure that you’ve discussed with your builder what plan package is right for your home building project. If you’re not sure what package, foundation or optional features you need, please read Which Plan Package is Right For You.
Still not sure? Our home plan experts are available via email or by calling 832-521-5820 to assist you.