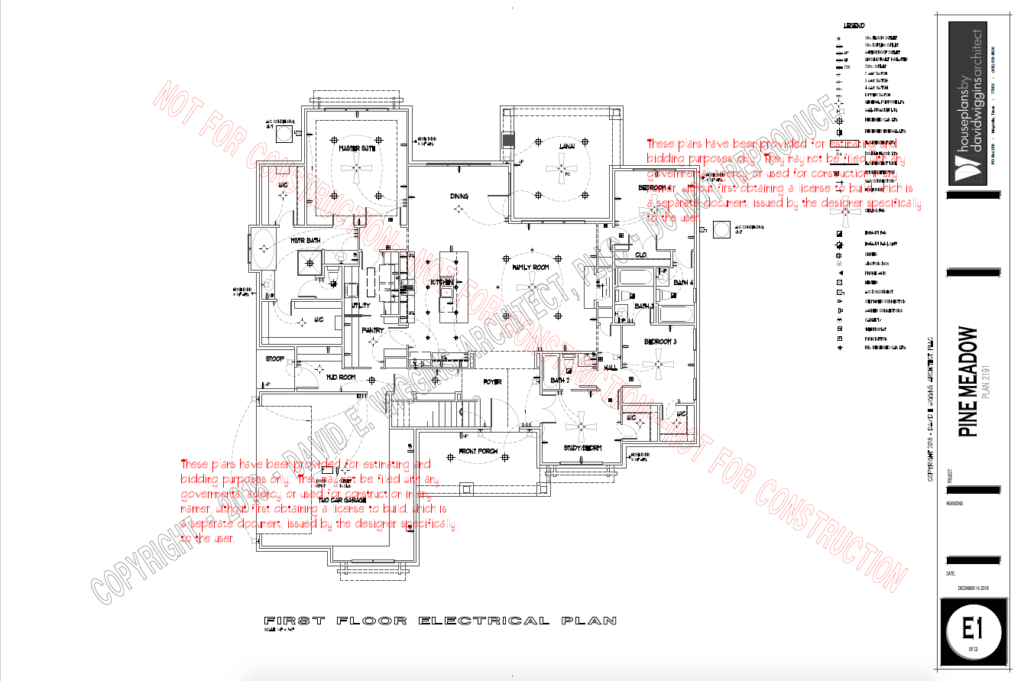Each set of house plans from houseplansbydavidwiggins.com provides you with the necessary information to build your home. We pride ourselves on providing construction drawings that meet the highest standard for stock house plans, including meeting the latest IRC (International Residential Code). In some cases, plans may need to be adjusted and reviewed by a structural engineer or architect to meet specific local building codes, which is why all our plans are available in a CAD format, which easily allows the design to be edited.
Below is a detailed list of every sheet that is included in our house plan package, so you can confidently build your new home.
Detailed Floor Plans:
- Fully dimensioned room sizes and interior spaces
- Door and window sizes
- Ceiling heights and floor finishes
- Cabinet locations and tags to cross-section details
- Location of kitchen appliances and plumbing fixtures.
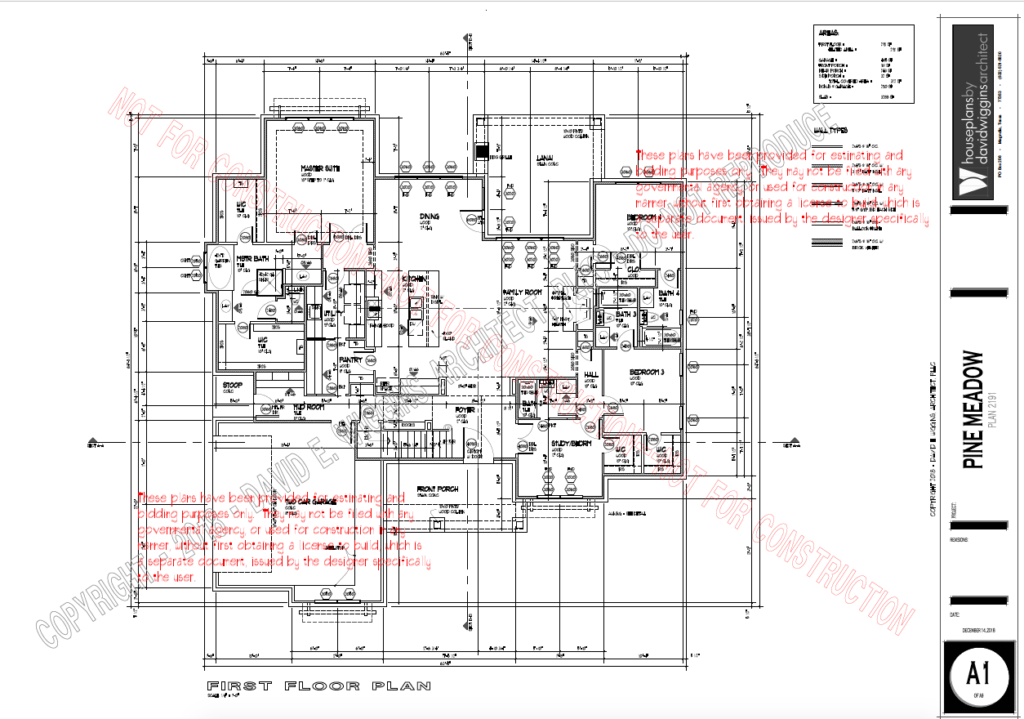
Exterior Elevations:
- All four elevations: front, rear, left and right
- Plate heights of all exterior walls
- Roof pitches
- Overhang dimensions
- Window header heights
- Material call outs, siding, roof and trim
- Details as required
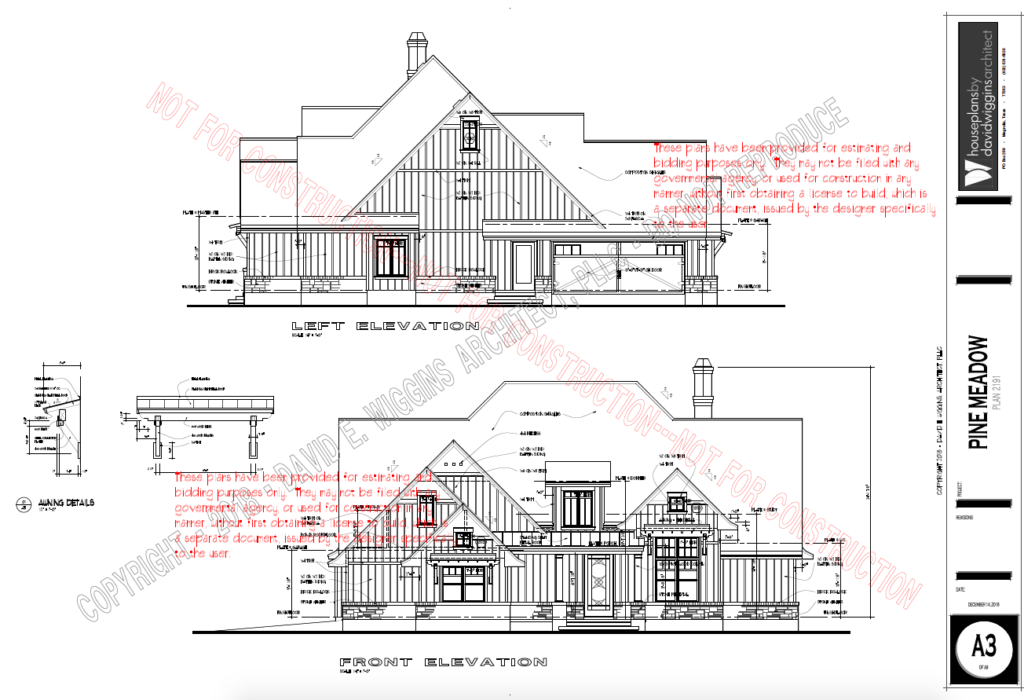
Cabinet Elevations:
- Sizes and configurations of cabinets
- Finish materials
- Plumbing fixture locations
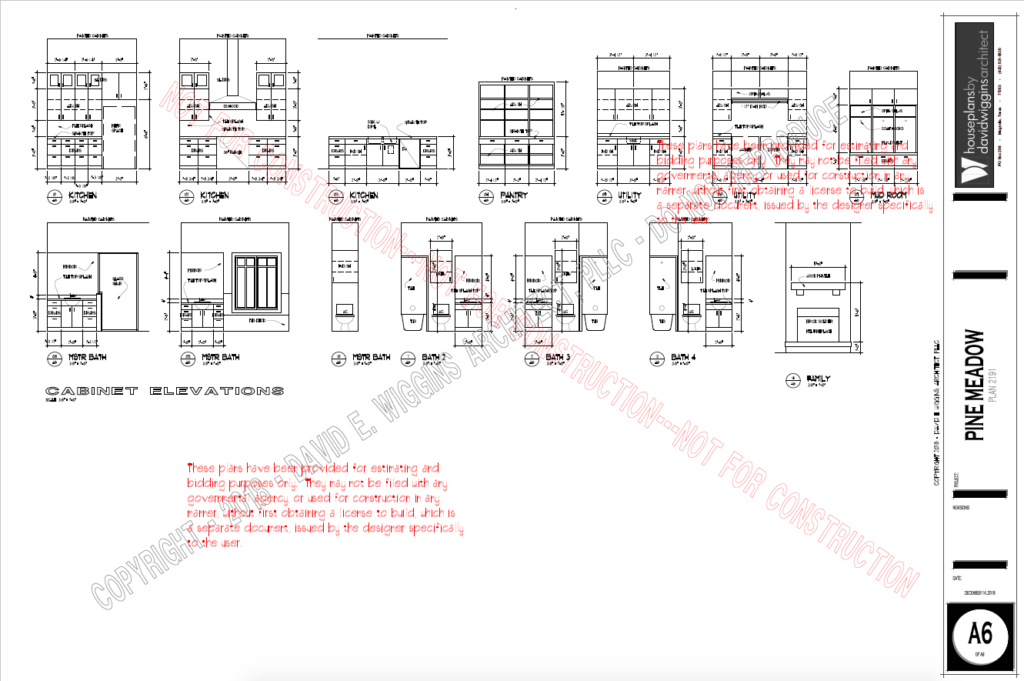
Sections/Details:
- Building sections as deemed necessary
- Floor to floor ceiling heights
- Structural materials noted
- Details as required
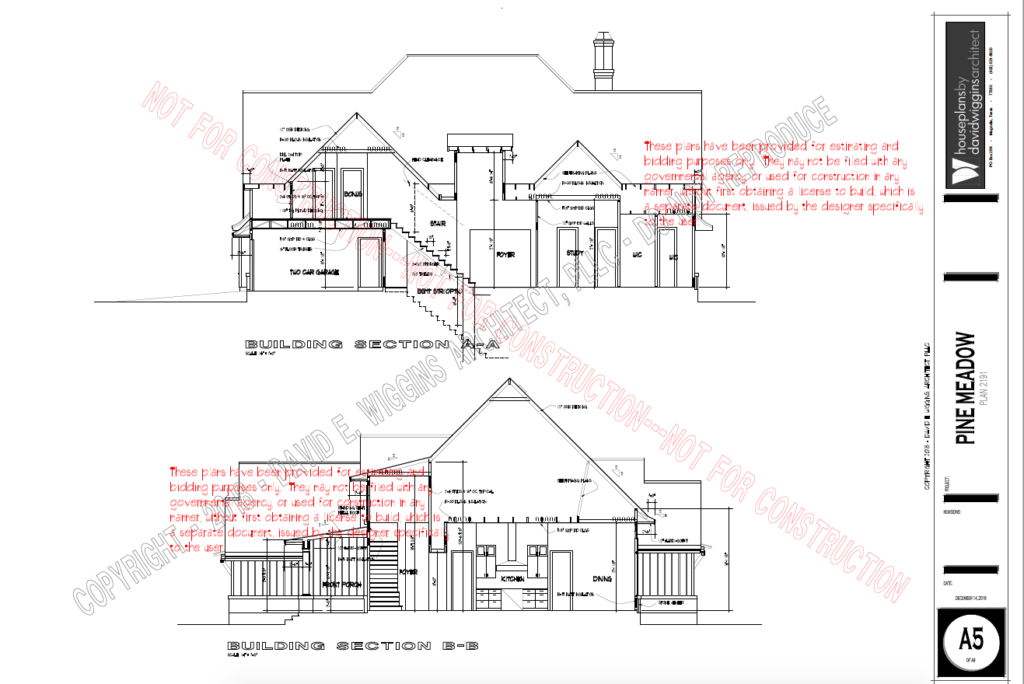
Framing Plans:
- Floor, ceiling and roof framing schematics
- Size of members
- Header schedule
- General notes
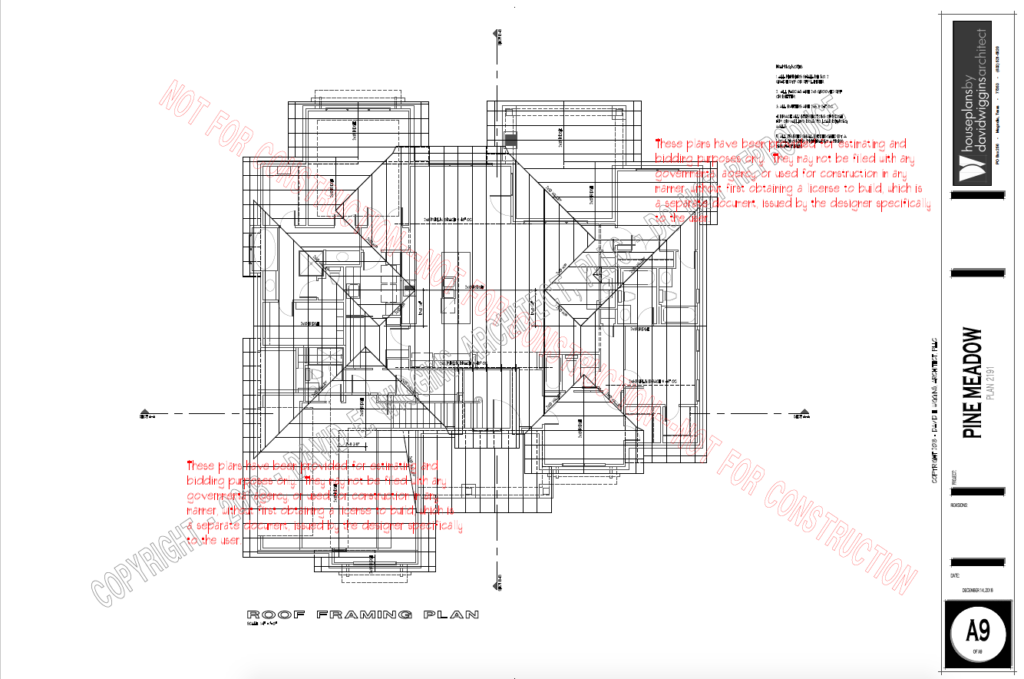
Foundation Plans:
- Slab foundation comes standard (no charge) with interior and exterior beams
- Dimensioned and noted foundation layout, including references to support walls, excavated and unexcavated areas.
- Basement floor plans may show additional walls and columns
- Structural information for all foundation types should be obtained by a locally licensed engineer for your specific site location.
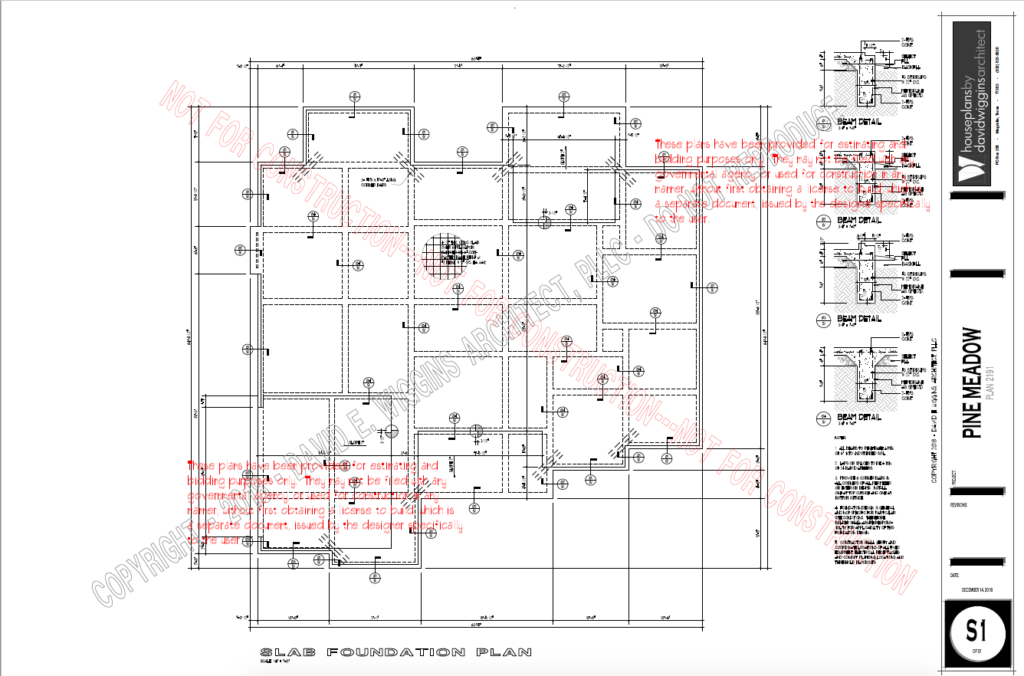
Electrical Schematics:
- Location of all electrical outlets, lights, switches, smoke detectors
- Indicates how lighting is switched
- Does not include wiring sizes or circuiting
