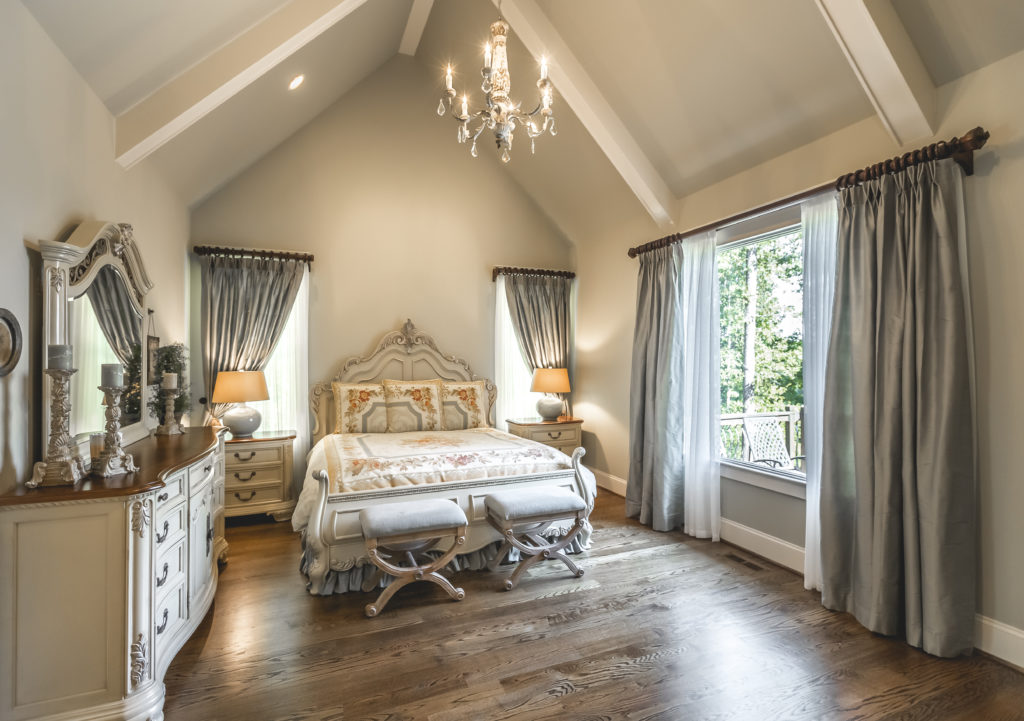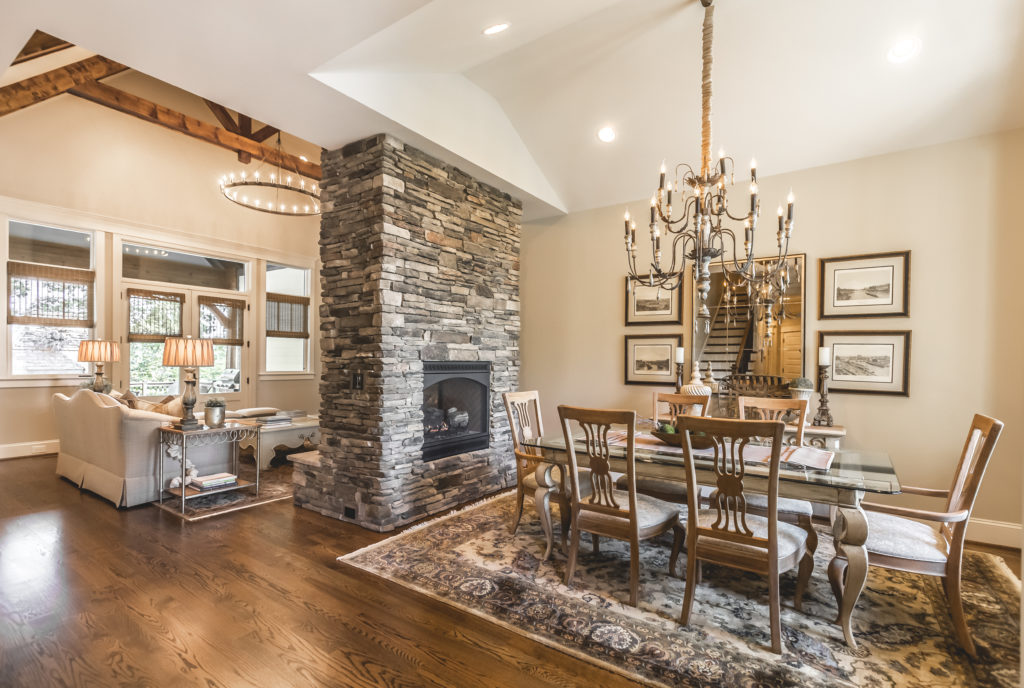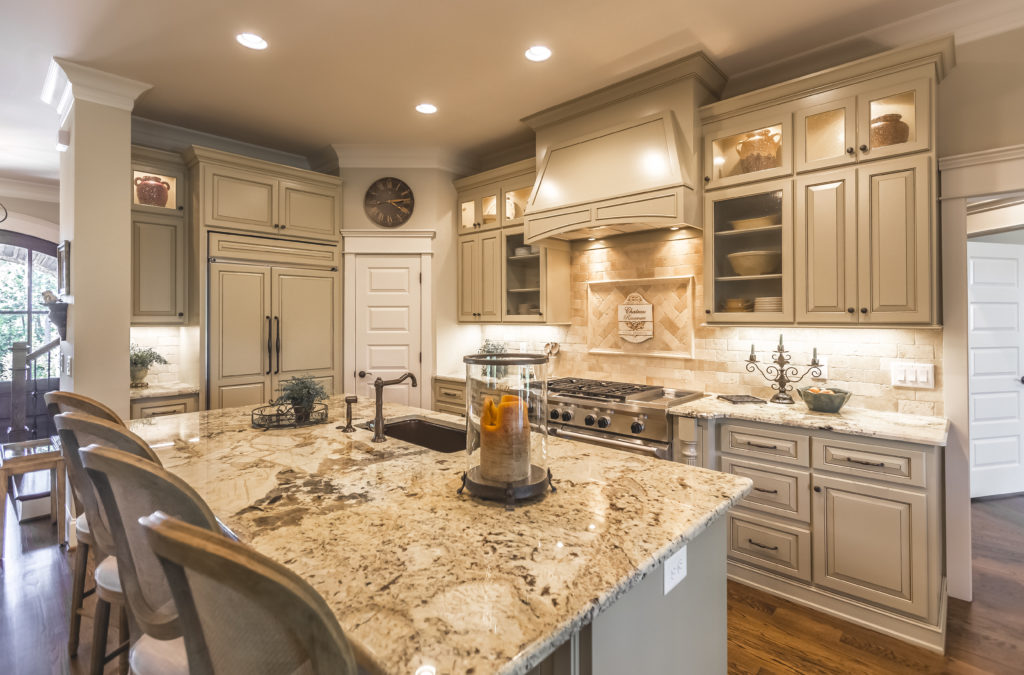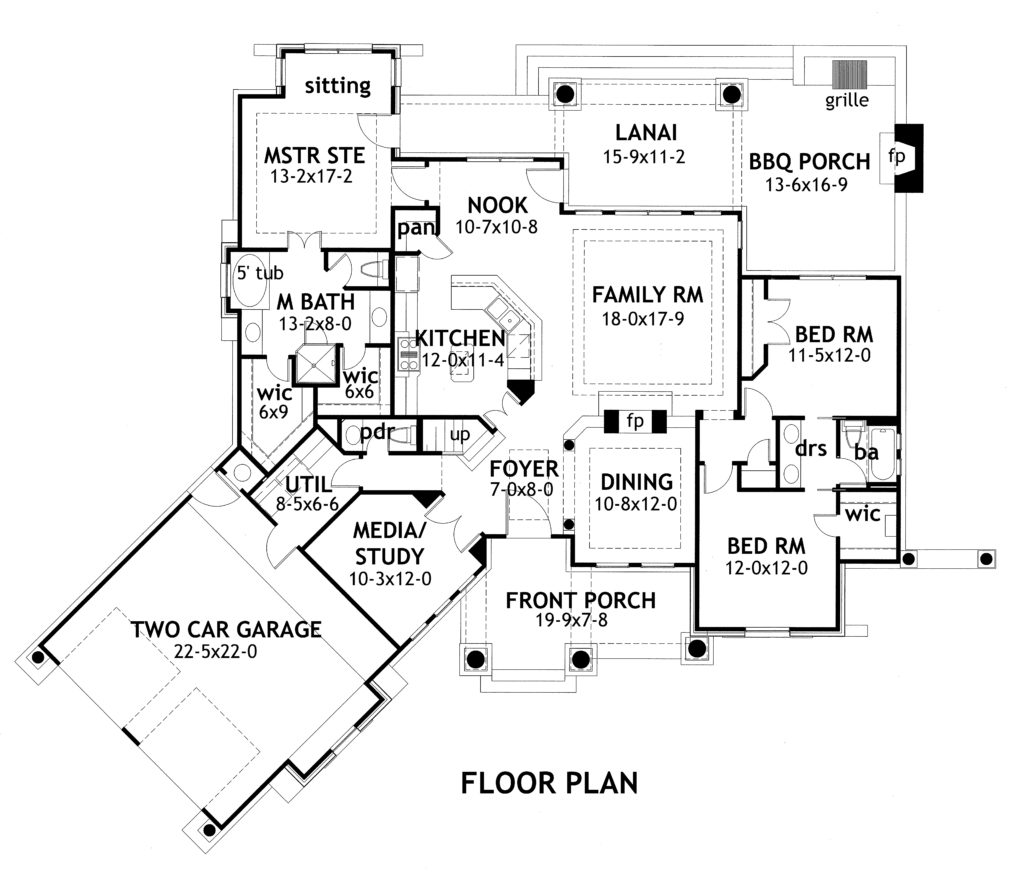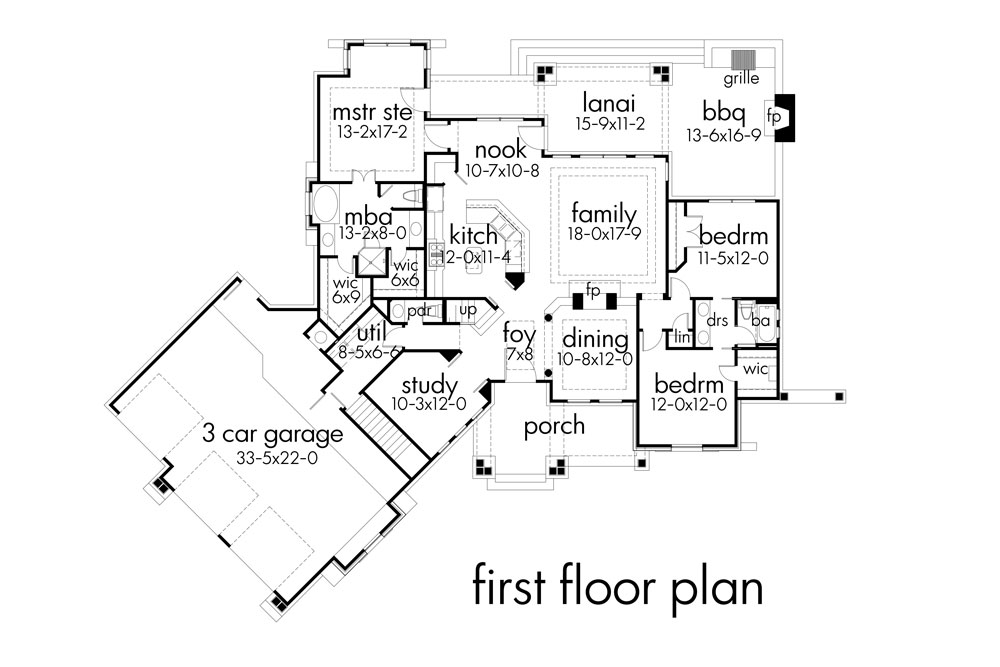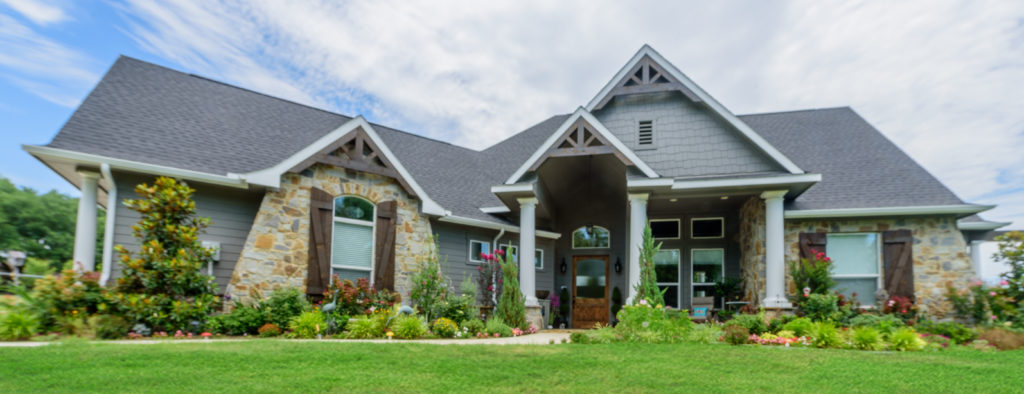
You’ve found your dream home and now you’re ready to start the home building process, but you’d like to make some changes to customize your home plan. Any of our house plans can be modified to fit your needs, budget, county requirements and preferences. Below are some helpful tips to consider as you start the customization process, and we’re here to help every step of the way!
Start by clicking on MODIFY THIS PLAN listed on every plan page and filling out the Modification Request Form. David will review your changes, circle back to you with any questions or suggestions if needed, and deliver your free modification estimate within 1-2 business days. Modifications require a minimum purchase of the base PDF plan package.
View photographs of the Reconnaissante Cottage: House Plan 2482 featuring beautiful customizations and inspiring interior design ideas.
Here are examples of commonly requested changes:
Redlining changes are easy and fast. These are minor changes that can typically be done on-site by your contractor and are accepted by most building departments..
Examples of changes:
- Changing materials, specifications, fixtures and cabinet layouts
- Adding/Removing windows or doors
- Moving interior non-bearing walls
- Adding or removing fireplaces, dropped/raised ceilings and false dormers
Recommended Plan Package: PDF digital construction plan set
Small Changes are minor changes affecting the layout of the home, but not the original footprint or house size.
Examples of changes:
- Flipping two rooms around keeping existing dimensions
- Changing garage to side or front
- Changing exterior walls from 2×4 to 2×6
- Changing a foundation type
Recommended Plan Package: PDF digital construction plan set or electronic CAD files
Changing from a 2-car to 3-car garage is a relatively easy change and very popular request (it also increases the bonus space above the garage). Many of our house plans already offer the 3-car option for an extra $150. Be sure to check the Optional Features available for purchase for each home.
Medium-sized Changes affect rooms and layouts but not footprint or actual house size.
Examples of changes:
- Garage expansion
- Enlarging/shrinking existing rooms
- Elevation changes including roof pitch and roofline changes
Recommended Plan Package: PDF digital construction plan set or electronic CAD files
Major Changes affect the square feet and/or house footprint.
Examples of changes:
- Changing house footprint by increasing or reducing square footage
- Adding new rooms, porches and garages
- Reconfiguring and relocating rooms and garages
Recommended Plan Package: Electronic CAD files
Some states require that a licensed engineer review and stamp the plans. If this is the case, you will need to hire a state licensed structural engineer to analyze the design and provide additional drawings and calculations required by your local building department.
